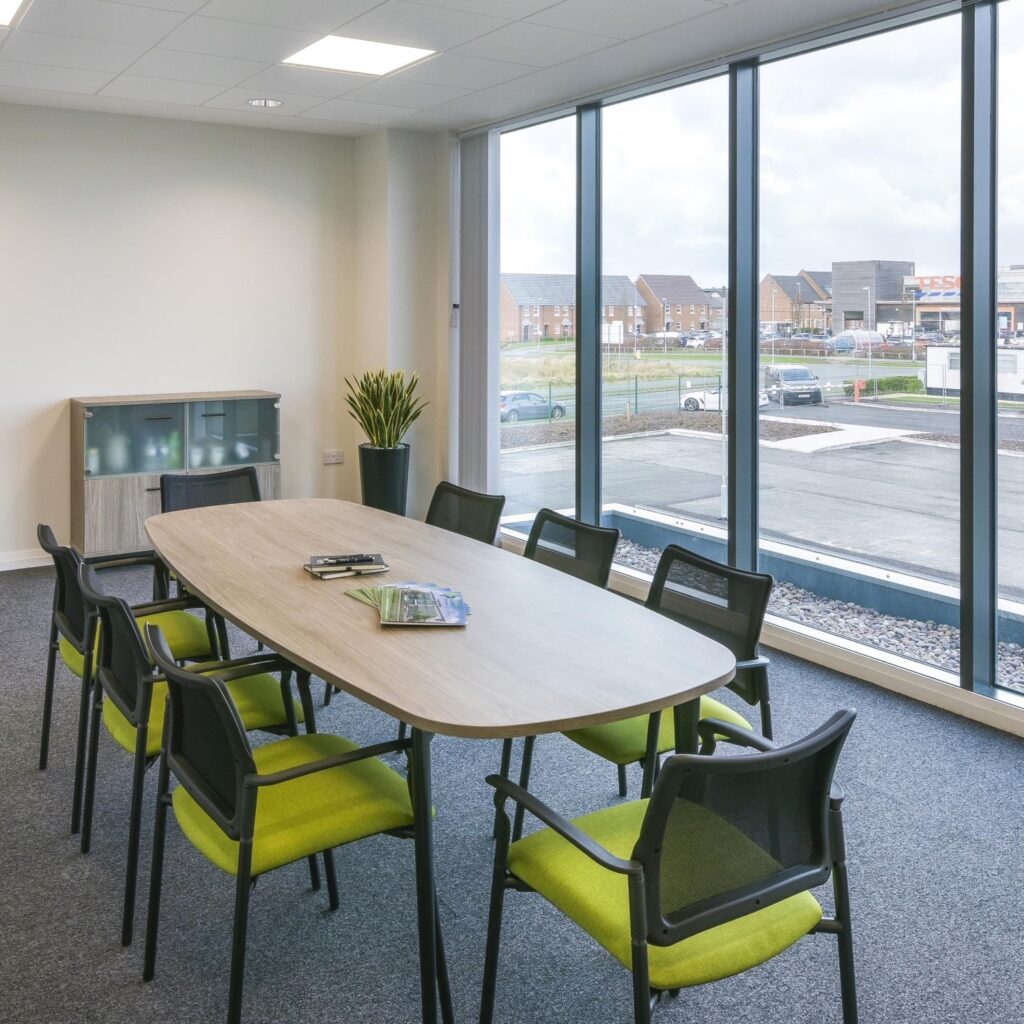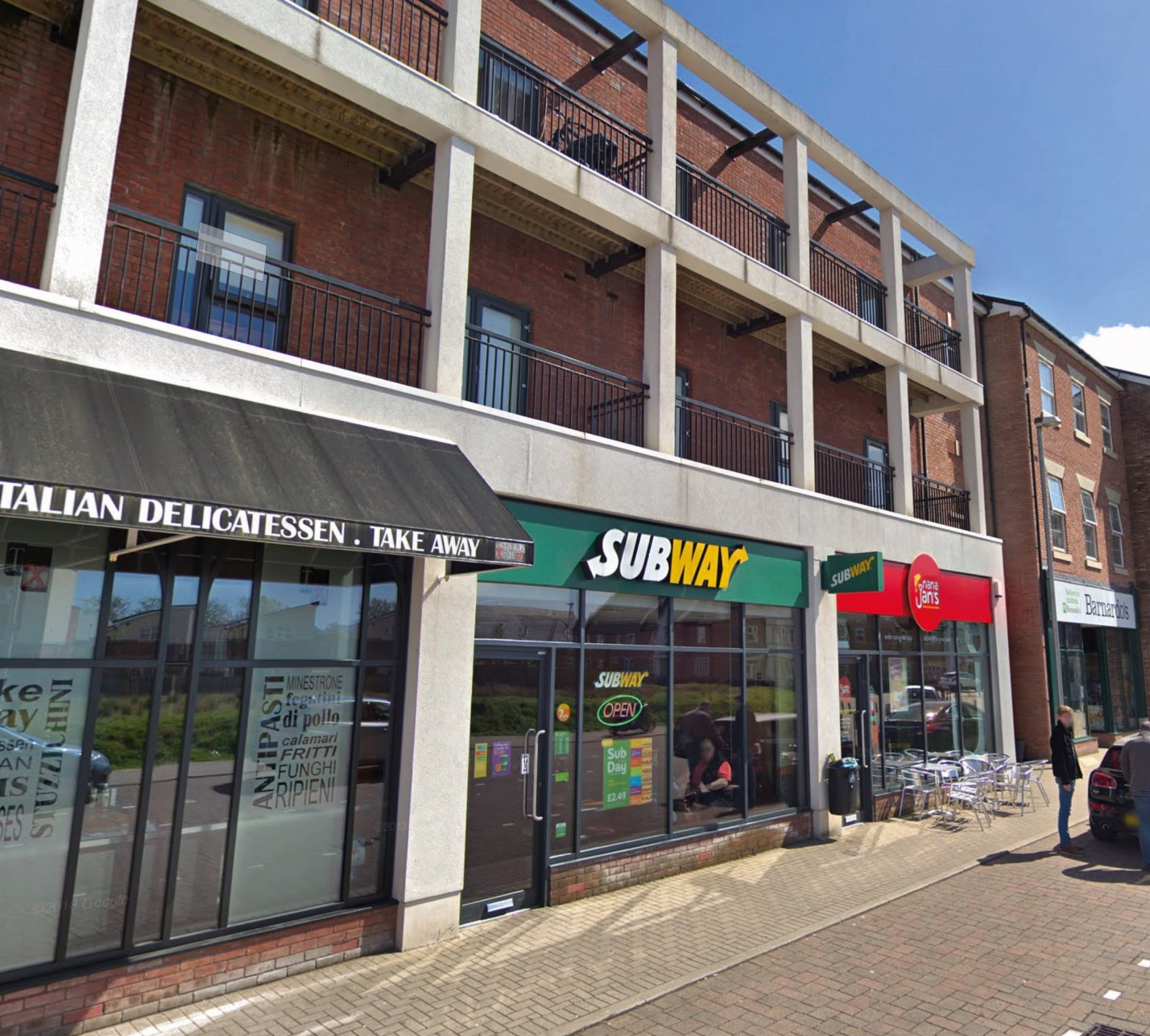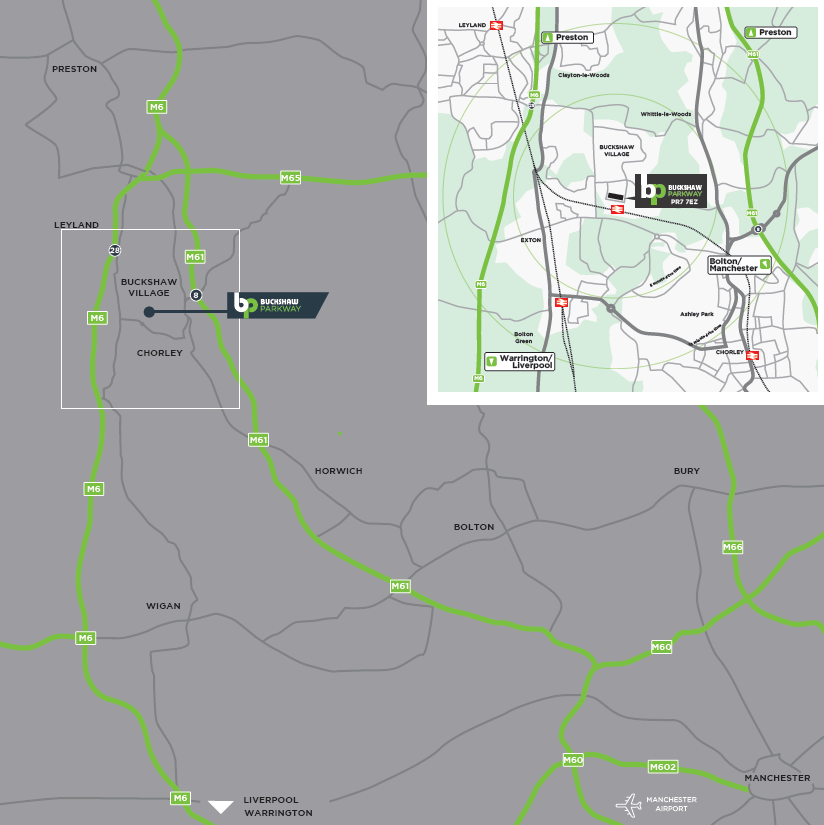
“We are thrilled to be part of Chorley’s vibrant business landscape with our new offices at Buckshaw Parkway. The strategic location, excellent connectivity, and the progressive development approach align perfectly with our company requirements. The move to Chorley also matches our willingness to offer a modern workplace that our colleagues will be proud of and happy to work from. We look forward to contributing to the local community and building a successful future in Chorley.”

Buckshaw Parkway is situated on one of the largest mixeduse schemes to be undertaken in the North West and features a combination of new homes, employment, retail, leisure and sporting facilities together with pubs, restaurants and primary school close to the established towns of Chorley and Leyland.
Buckshaw Parkway is situated on one of the largest mixeduse schemes to be undertaken in the North West and features a combination of new homes, employment, retail, leisure and sporting facilities together with pubs, restaurants and primary school close to the established towns of Chorley and Leyland.




Superb workspace with quality specification throughout
Buildings from:
21,820 sq.ft.
Floorplates from:
11,011 sq.ft.
examples of some of our client’s office fit-out space



The flexible floorplates and modern workspaces offer a working environment that forms a pivotal part of your success story. The office space tailored to their specific requirements, so you could go? Contemporary, yet cosy interior, a space where everything is!, from informal meetings to catching up with colleagues or entertaining clients.
(1,023 – 3,151 SQ. M.)
(407 – 1,087 SQ. M.)
Exposed services finish with flexibility to install a ceiling retrospectively if required: 3.6m with exposed softit 2.7m with ceiling
RAISED FLOOR ZONES – 150mm
FLOOR LOADINGS
2.5kN/m2 plus 1.0kN/m2 general office imposed load
7.5kN/m2 office storage load to 5% of floor area
OFFICE FINISHES
Office Doors – Veneer doors in painted frames and architraves
Walls – Dry lined with emulsion paint finish.
Skirting – MDF with satin paint finish
Window cills – MDF with satin paint finish
Office Doors – Veneer doors in painted frames and architraves
Floors – Contract quality carpet tiles laid on fully accessible medium grade raised floor system with clear void of nominally 120mm.
Ceilings – Suspended ceiling comprising 600 x 600 mm fissured tegular edge tiles in exposed grid.





Parkway 1 – 10,969 – 33,817 SQ. FT.
(1,019 – 3,151 SQ. M.)

Exposed services finish with flexibility to install a ceiling retrospectively if required: 3.6m with exposed softit 2.7m with ceiling
RAISED FLOOR ZONES – 150mm
FLOOR LOADINGS
2.5kN/m2 plus 1.0kN/m2 general office imposed load
7.5kN/m2 office storage load to 5% of floor area
OFFICE FINISHES
Office Doors – Veneer doors in painted frames and architraves
Walls – Dry lined with emulsion paint finish.
Skirting – MDF with satin paint finish
Window cills – MDF with satin paint finish
Office Doors – Veneer doors in painted frames and architraves
Floors – Contract quality carpet tiles laid on fully accessible medium grade raised floor system with clear void of nominally 120mm.
Ceilings – Suspended ceiling comprising 600 x 600 mm fissured tegular edge tiles in exposed grid.

Parkway 2 – 4,379 – 11,700 SQ. FT.
(407 – 1,087 SQ. M.)














© 2023 Orbit Developments

